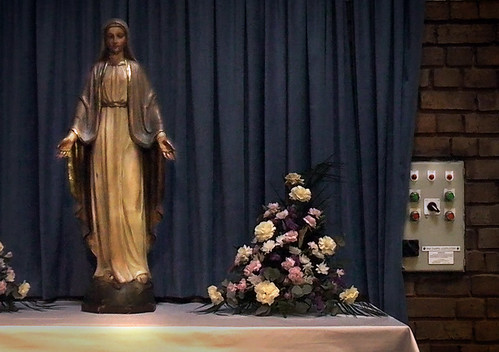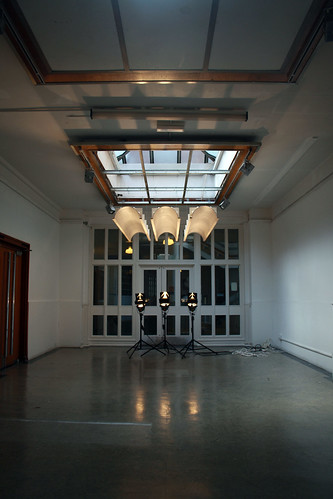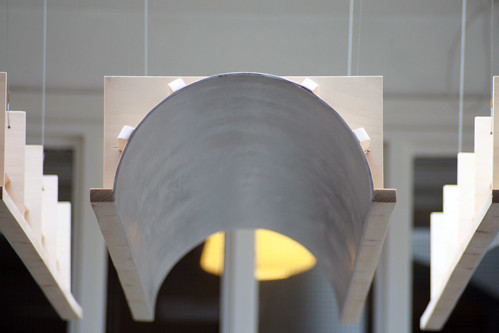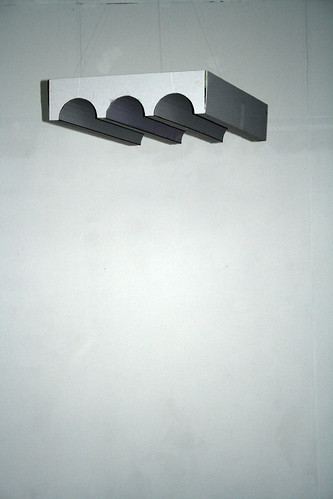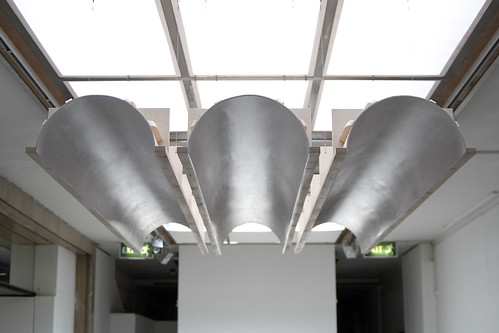
Wednesday 17 August 2011
Sanctuary

Monday 8 August 2011
TMOR
Tuesday 28 June 2011
A Crisis of Faith
- I need height.
- I need light, be it projected or day light.
Tuesday 3 May 2011
The Monument of Ruin
Friday 1 April 2011
Clarity of Thought
Wednesday 9 March 2011
Owen Hatherley and The Free Herrington
Cumbernauld Hit! from James Bell on Vimeo.
Thursday 3 March 2011
Placement Day 2, 3 & 4: Visualising the Social Architecture of DCA
- Diary maps - capturing social interactions.
- Observation of movement within space - in person, and via CCTV.
- Get a game of hide-and-seek.
Tuesday 22 February 2011
Wall of Light
It's difficult to visualise through this very flat "render" of St. Bride's interior, but those magnificent holes in the wall are light funnels. When there's roof on the building, and the model is lit in Maya, I'm hoping for some interesting effects on the interior.
My main module this semester is aptly named Advanced Production, so I'm taking the opportunity to prioritise getting the SketchUp model of St. Bride's finished and in to Maya. From there I can begin projection tests as early as March (provided there are only a few more headaches with modelling the building).
Modelling is a tedious yet enjoyable process, and one I associate with the core of my practice. It provides an exciting opportunity to "sculpt" in 3D, as, in stark contrast to my previous work, St. Bride's is a lot more ornamental and unique in it's design features. Individual artefacts such as the overhang above the alter give the building its brutish character and strong geometric forms - an important factor in modernism.
The process I follow in creating the model can almost be described as neurotic, with an extreme attention to detail. For example (shown below), the "wall of light" was modelled using the original flat plans, then translated to the main model using a scale ratio calculated from measuring the dimensions on the original. Not everything can be mathematically measured, scaled and placed however, which is where a little artistic licence comes in. This building is not the St. Bride's which currently stands in East Kilbride. It is an ideological interpretation from both the architects original plans, drawings, models and an artists obsession with post-war modernism in Scotland. I'm creating a building that will never exist in the physical, much like the modernist movement looked to a future that would never exist in the physical.
St. Bride's Modernist Dilema
The jury is still out on this buildings contribution to the ideologies of modernism, but I'm considering moving the conversation towards one between the Catholic Church and its new found style. There's a lovely connection between the imposing nature of the structure and the worship of God which takes within its walls. The juxtaposition between form following function and form actually enhancing function gives the building a greater relevance within the narratives of modernism.
The Social Logic of Space
I'm making progress with my work on placement. Once again I've attempted to understand space syntax through reading Bill Hillier's and Julienne Hanson's, The Social Logic of Space. I'm barely making it through the introduction, but as previously mentioned, my intention is not to become a knowledge on space syntax, but simply the underlying themes and questions space syntax attempts to answer. At the risk of mis-representing, I think it's best to wrap up with a little text analysis:-
"... it is so difficult to talk about buildings in terms of what they are socially, that it is eventually easier to talk about appearances and styles and to try to manufacture a socially relevant discourse out of these surface properties."
(Hillier, B. and Hanson, J., 1984)
It is so difficult to talk about modernism socially beyond its ideologies. The movement attempted to place the social relevance of a space at the forefront, but yet in many respects, this appears to have failed. This is why I want to understand modernist spaces on a much more social level, and where I think space syntax, and my placement with SerenA will allow this to develop.
Thursday 10 February 2011
Placement Day 1: Understanding syntax

