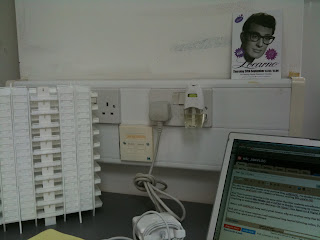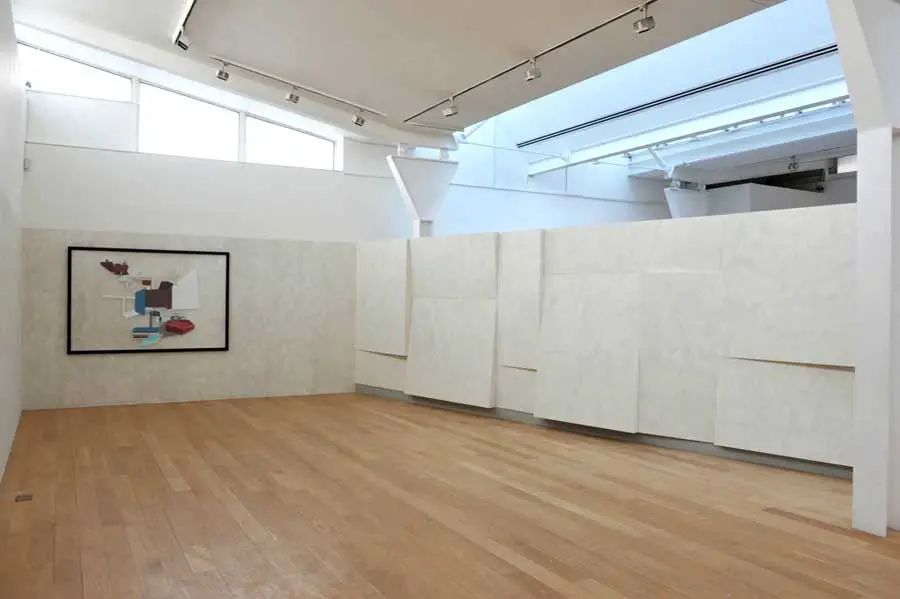
Saturday 11 December 2010
Paisley: Scotland's Architecturally Infertile Town

Monday 6 December 2010
St. Bride's SketchUp
Once the model is complete the plan is to light it in Maya. From there I would like to video-map the lit church onto an object of similar dimensions (i.e. a box) and experiment with changing light on the 3D surface. The quality of light, as I've said previously, was a very important building concern for modernist architects - more so on the interior. Eventually, with the interior of the church constructed in 3D I can begin to explore notions of quality of light within the space, and how successful or unsuccessful Gillespie, Kidd & Coia were in accomplishing this.
I've been tied up most of the past week with my a research presentation for one of my Masters modules. I will update as soon as I figure out how to get the presentation from Keynote online.
Update: Below is a link to the presentation on iWork.com, which allows it to be viewed with the need for Keynote.
Sunday 28 November 2010
The New Catholic Church

Friday 26 November 2010
I am not an architect.
Thursday 25 November 2010
Heroic Modernism
Wednesday 24 November 2010
MAPMAPMAP
Tuesday 23 November 2010
Late Night Render
Wednesday 17 November 2010
Virtual Modernism

Perhaps modernism was never supposed to move beyond the utopia of Constant's New Babylon or even Le Corbusier's Plan Voisin. Perhaps modernism should be confined to the imagination where it cannot decay and erode over time.
It struck me when in discussion with two members of staff from the School of Architecture the great discourse between the often over-hyped ideologies of modernism and the application of these ideologies in reality. I'm currently shuffling my way through Gillespie, Kidd & Coia: Architecture 1956 - 1987 and I've got an ever increasing sinking feeling as I read on. The book opens with Nick Barley (2007), Director of The Lighthouse in Glasgow, proudly proclaiming: "This book offers a careful explanation of why MacMillan and Metzstein's - already well-loved by users and occupants - deserve much wider acclaim now."
Hmmm. Now granted, I've not visited all of GK&C's buildings and asked users and occupants: "Do you love this building?", but I have touched base with a parishioner at St Brides, East Kilbride and Everything's not Coming up Roses. As I've previously mentioned, it appears to be a common theme within modernism that things go wrong. For example, take Le Corbusier's Villa Savoye, in which the the tenant, Mme Savoye had a written exchange with Le Corbusier about issues of a leaking roof (article link). Buildings have problems, and I'm not suggesting for one moment GK&C's buildings were of a poorer build quality than the status quo but they did have the weight of their modernist ideologies to carry.
When I use the terms "modernism" and "ideologies" in the context of this discussion, I do mean it in the broadest sense possible. The modernist ideologies I refer to are the socialist utopias in which “A house is a machine to live in.” (Le Corbusier, 1923).
Going forward I want to explore the notion of confining the remnants of modernism to the confines of a virtual state. Similar to my work last year working in a fictitious state can preserve those ideologies which are challenged within the context of the real world.
Monday 15 November 2010
St Brides, Flickr and Blogger
So I've worked my way through a few of the key shots of St Brides, cleaned them up, and got them looking fairly presentable.
One thing that strikes me about St Brides is the stark contrast between The Vision and reality. It's a common theme in modernist buildings, that, although built for function, they often failed in their main purpose. I met a parishioner who had no end of stories to tell about the "failings" of the building. For example, apparently the sewage system is so poorly designed that it backs-up after heavy rain.
So this leave me in a quandary, I have to confront these issues in a manner which is still sympathetic to the ideologies of modernism. The use of 3D may provide an interesting solution. If I encapsulate St Brides in the virtual, then it becomes like a fiction, one where I can re-direct the narrative. I can use this the fiction to confront modernism with its harshest reality, that, buildings aside, its ideologies never came to fruition.
I will update as my thought process flows.
On a side note, I think I'm going to have to do something fairly drastic with my Blog. I'm caught in a never ending battle in my attempts to imbed linked images from Flickr into my posts. Also the complete lack of flexibility in altering layouts (this post has been achieved by using Flickr instead of Blogger to update) is driving me to despair. Hence "Flickr" and "Blogger" in the title.
Thursday 11 November 2010
Quality of Light II
As mentioned in my previous post, I planned a visit to the modernist marvel that is St Brides in East Kilbride. First off, and slightly off topic, this was my first experience of a New Town. East Kilbride was Scotland's first post-war New Town which adopted a very modernist approach to town planning. I came in direct conflict with this planning when trying to navigate my way to St Brides. The New Town layout (which can be seen in more extreme examples like Cumbernauld) separates (to a degree) the car from the pedestrian. A lovely idea, except when you're trying to get anywhere. The endless roundabouts circle what I can best describe as "islands" of inhabitation. Trying to infiltrate these Islands of Man can be a difficult task when using an alien mechanical moving device (i.e. my Fiat Punto). In St Brides case, I could see it for quite some time, but had trouble locating what appeared to be one access point. It's also difficult to stop, and re-evaluate your strategy when trapped between roundabouts on the dual-carriageways. An efficient endless flow of traffic which becomes difficult to navigate when you're lost. Eventually, however, I found St Brides and took sanctuary for the best part of the day before tackling EK's road labyrinth to get home.
Monday 1 November 2010
Quality of Light


Tuesday 26 October 2010
Claus Winter
An interesting man, his work, primarily commercial, uses 3D visuals in an incredibly playful manner. Similar to the work above, I enjoy his use of simple shapes, demonstrated beautifully in the below Radiohead video.
Links:-
http://vimeo.com/user2868917 (Winter's Vimeo page)
http://www.clauswinter.com/ (Winter's website)
Tuesday 19 October 2010
Renfrewshire Council HQ
Wednesday 6 October 2010
Gillespie, Kidd & Coia
 derelict and in a dire state of dis-repair. Still owned by the Catholic Church, the Grade A listed
derelict and in a dire state of dis-repair. Still owned by the Catholic Church, the Grade A listedTuesday 28 September 2010
Toby Paterson
The high-rise has always been a curious fascination I've had about Glasgow (along with Cumbernauld). Brought up in a bottom floor end-terrace house. Never lived in a high-rise. Never really noticed them (or Cumbernauld) until moving away to Dundee. Almost four years of living in Dundee with regular visits home. From one of the very first visits home the scale of high-rise Glasgow struck me. After entering the city limits, but still a few miles out from the centre you catch a glimpse of Red Road. Towering in the distance, the Colossus of Glasgow, welcoming visitors to the Empire's second city. Favourable words, for a less than favourable building, the high-rise. A simple, yet not fully understood fascination with these structures has led to my body of work for 4th year, and the Degree Show.
I've cited myself because this statement, taken from “QEIIS Report” - the supporting material for my final year's work – captures my sense of enthusiasm towards what, at the time, was the unknown. I knew I liked the scale and bombast of Glasgow's architecture, but I wasn't sure why, which made research all the more interesting. I then settled with one building in particular, Queen Elizabeth Square, designed by Sir Basil Spence, a tribute to brutalist architecture. This building was unforgiving, bold, but held a lot of the ideals many modernist architects wanted to achieve with their structures – community cohesion, open spaces, and in the case of QES, gardens in the sky. Queen Elizabeth Square in particular promised a better standard of living to the residents of the Gorbals which had become regarded as a slum. However, the popularity of the high-rise has declined, and the ideals, and magnificent architecture forgotten. So where is the synergy with Toby Paterson?
Well aside from the subject matter – urban landscapes - more specifically Paterson's explanation of his practice and rationale on the DVD struck a cord. Paterson specifically referred to the Anderston Centre, and how he obtained and worked from the original plans. I would through an almost identical process with QEIIS, I visited and obtained copies of the original Hutchesontown C Development (Queen Elizabeth Square) architectural drawings and explored this now demolished structure through them. From an early stage I decided I wanted to re-build Queen Elizabeth Square, out of context, and shed in new light. I literally measured the original plans and built a to scale (approximately) 3D model using Google Sketch-Up. From this simple model my Degree Show work developed in what became known as QEIIS (Queen Elizabeth II Square for anyone two steps behind). The work celebrates the scale and form of this beautiful piece of infamous architectural history, out of context and devoid of the emotional social history which shrouds the building.
I described the work (incorrectly on reflection) as a form of architectural preservation, but approaching the subject matter as an artistic and applying some conceptual thinking to the presentation. So instead of a gallery of photographs or original drawings on display (which play a role in preserving the memory of this building) I created a living, moving, incarnation of this building projected on two walls.
Masters has caused pause for reflection on my practice, and I'm taking the time to ground my work in the context of other works. Although I knew Toby Paterson and his work (doing a little research last year), scratching the surface is not enough, which is why it's time to pause, reflect and research. Defining my area of interest more accurately and providing context for my work as an artist are the two channels of thought and research I intend to pursue this semester.
These posts help ground my thinking, which is why, even without a captive audience, I'm publishing them, in essence, to myself.
Dead brilliant websites:-
Scotsman article on Toby Paterson
Monday 27 September 2010
Militant Modernism
Friday 24 September 2010
Blogging FAIL.
Thursday 16 September 2010
sit down man, you're a bloody tragedy
Wednesday 15 September 2010
Day 1, well Day 3.

So, after the incredible success of my previous blog, JAMVLOG, I've decided to start a clean slate, and graduate JAMVLOG with a Masters of Science, creating MSc JAMVLOG.




